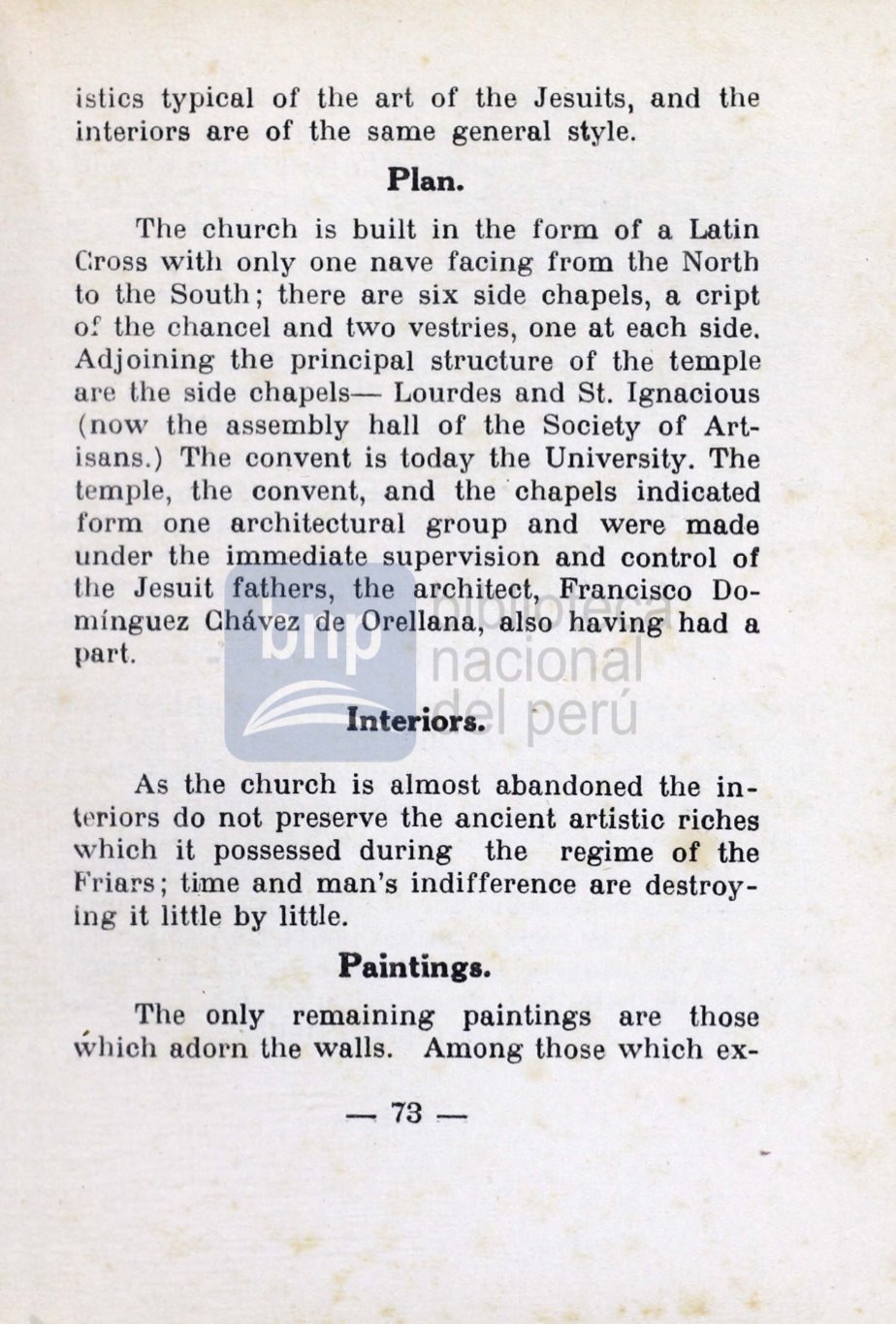

istics typical of the art of the
J
esuits
1
and the
interiors are of the same general style.
Plan.
The church is built in the forro of a Latin
Cross with only one nave facing from the North
to the South; there are six side chapels, a cript
oi'
the chance! and two vestries, one at each side.
Adj oining the principal structure of the temple
are the side chapels- Lourdes and St. Ignacious
(now the assembly hall of the Society of Art-
isans .) The convent
is
today the University. The
temple, the convent, and the ·chapels indicated
form one architectural group and wef'le made
under the imm-ediate supervision and control of
the
J
esuit fathers, the are itect, Francisco Do–
nlÍnguez Chávez de Ore lana, also havin<g had a
part.
,
eru
As
the church is almost abandoned the in-
t
~riors
do not pres·erve the ancient artistic riches
which it possessed during
the
regime of the
Friars;
t~me
and man's indifference are destroy–
ing
it little by little.
Paintinga.
The only
remaining paintings are
those
which adorn the walls. Among those which ex-
















